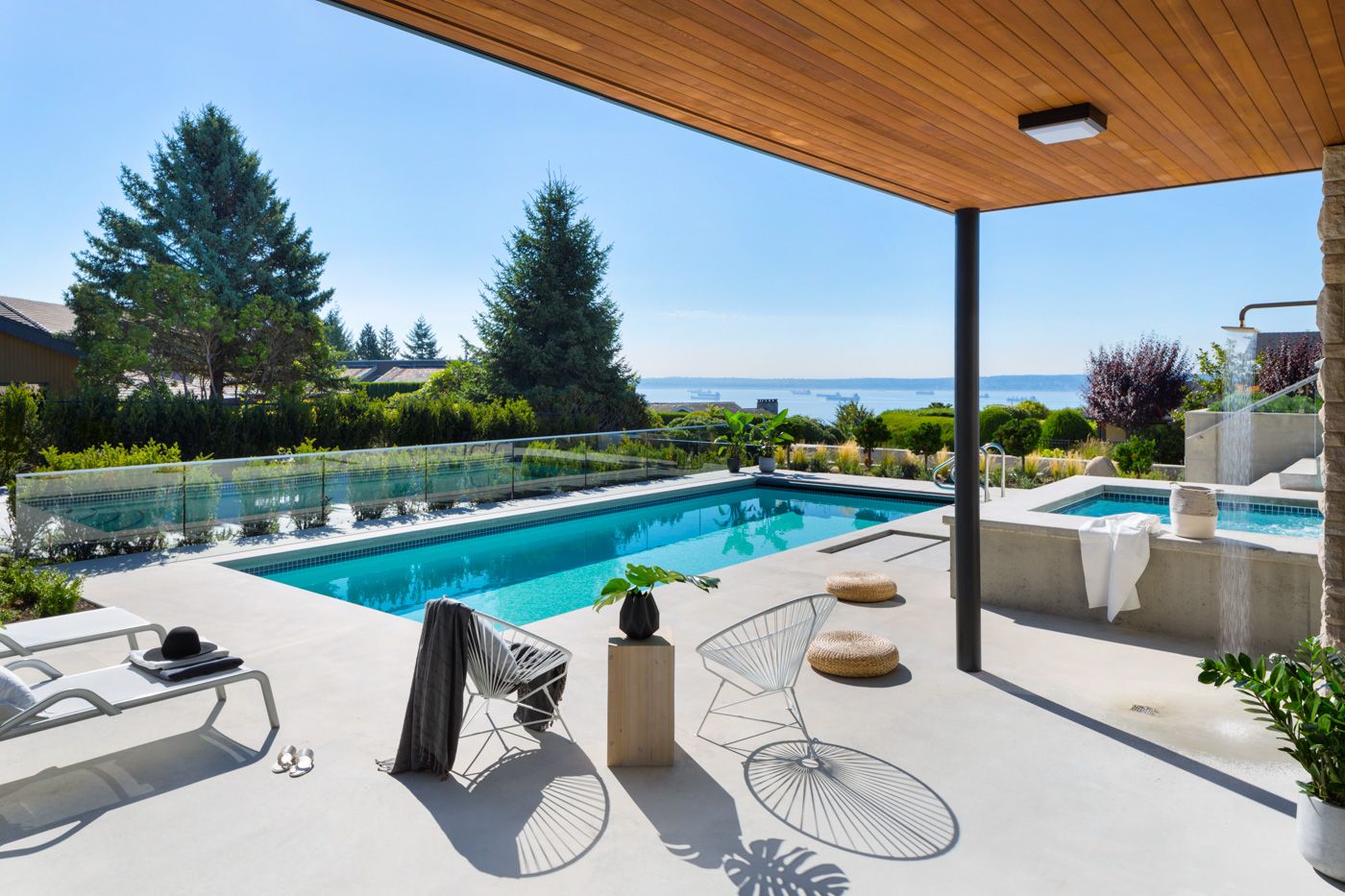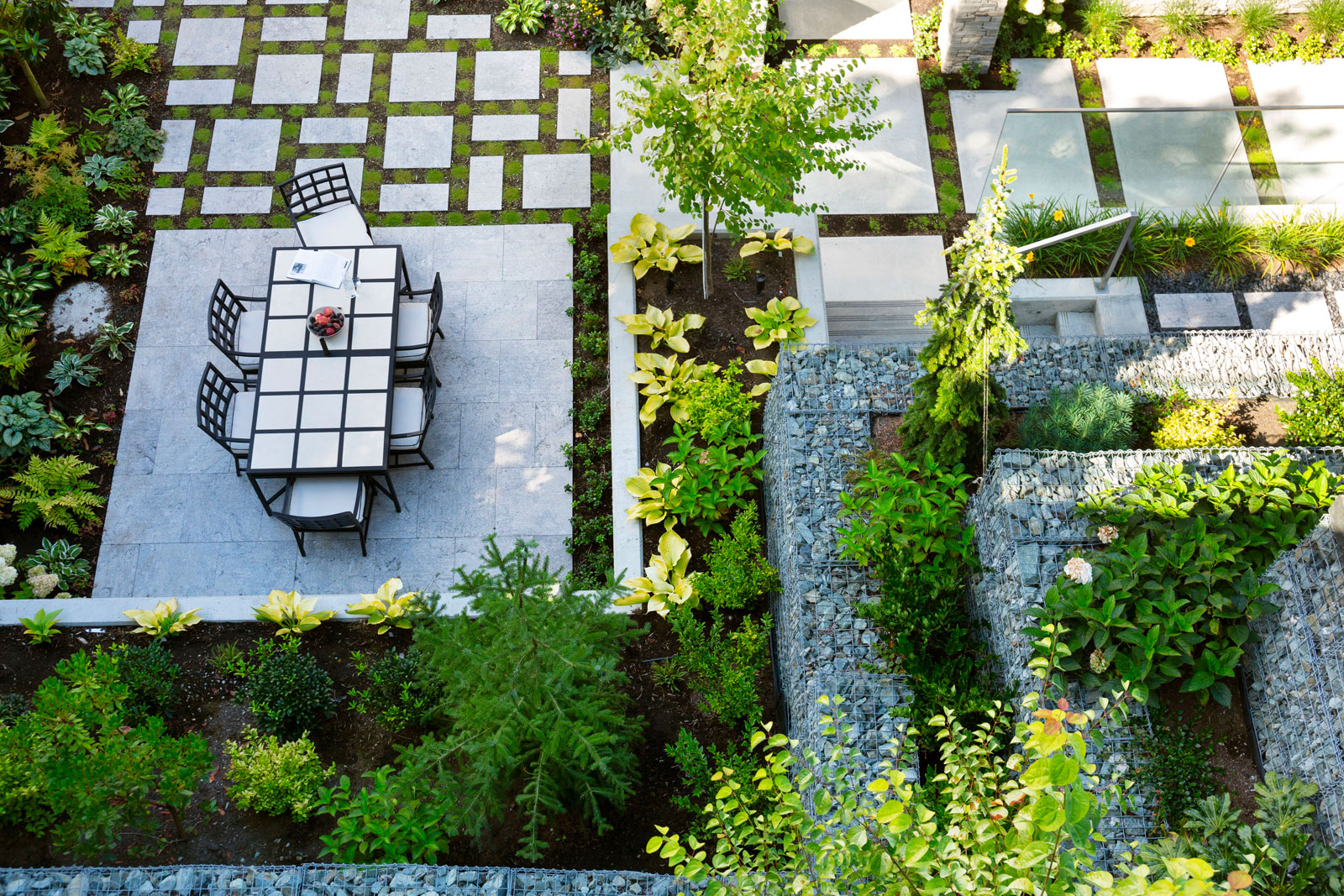Outdoor Living Spaces Designed for a West Coast Lifestyle
Here on the West Coast, with mild winters and early springs, people are able to expand the entertaining space and liveability of their homes with four-season porches, outdoor kitchens, fireplaces, pools, water features, ambient lighting and space heating.
Whether you have a spectacular view, or need to create one, Best Builders can design, build and install the landscaping and outdoor features that will compliment your new home or renovation, and give you more space for dining, relaxing, and entertaining.
In fact, if you’re building a custom home, we recommend that you design the landscaping at the same time, so that the home can be fully integrated into its environment by a team that understands your vision for the project. Upfront planning of your outdoor living spaces means that we can create a cohesive flow between your interior and exterior rooms, and maximize the potential of each space.

Beautiful, well-designed outdoor living spaces add extra rooms to your home
The outdoor living spaces we create are as varied as the homes at the heart of them. For a historic home we renovated in South Delta, we created custom, historically appropriate millwork for the fencing, and a custom hot tub in the back yard.
To maximize the dramatic ocean views of two custom homes we built in West Vancouver, we created flowing concrete terraces for dining and lounging. The first home has a stepped terrace with a built-in fire table and benches from which to admire the cityscape at night. The second home features an upper patio for dining, and a lower patio with an outdoor pool, hot tub, and shower. Terraced landscaping cascades between the two levels, connecting them visually.
Outdoor living spaces in challenging locations present the kind of problem-solving opportunities our Red-Seal certified team thrives on. For a project in Tsawwassen, our team used all of their skills to build a four-storey retaining wall, with built-in elevator, and multi-terraced, low-maintenance gardens to hold back the embankment behind an oceanfront custom home. The elevator transports the homeowners from the top of the bluff to a serene courtyard at the home’s entrance, which connects via a path to a stepped oceanfront terrace with dining and lounging areas, and a lap pool.
Stunning ocean views aren’t required, however, to create an inviting outdoor space. In Richmond, we centred a fully accessible, custom-built rancher around a tiled courtyard overhung by a curved roofline and custom circular skylights with LED lighting. The exterior courtyard tiles were sourced to match the interior tiles and create a seamless transition between the home’s interior and exterior. The home’s interior is flooded with natural light via a curtain wall system of 12-ft folding doors.

