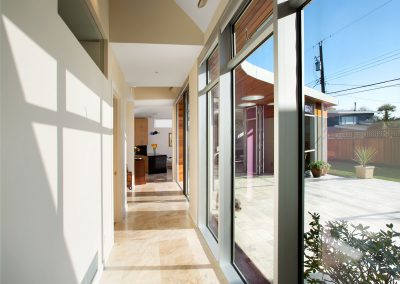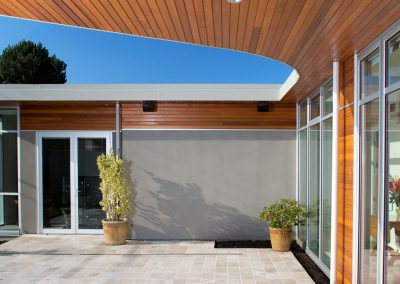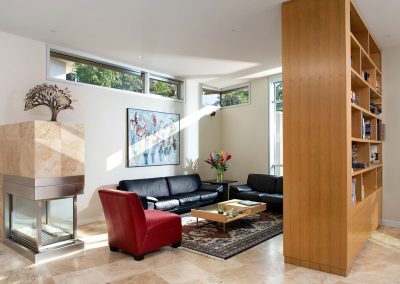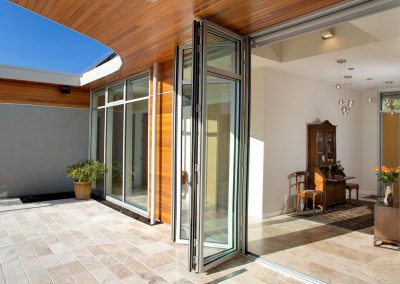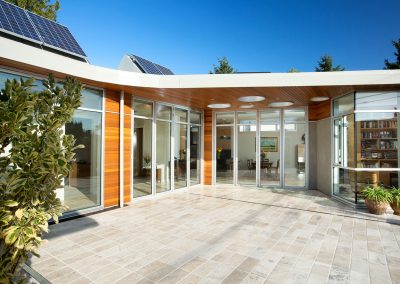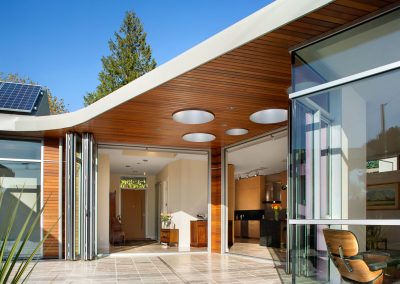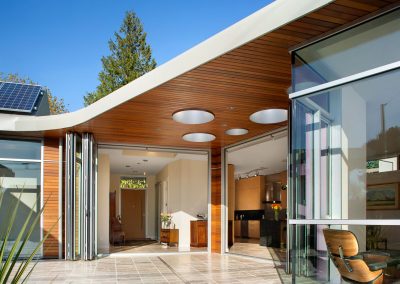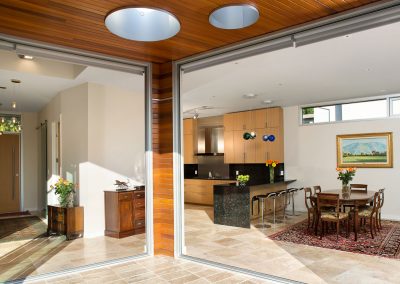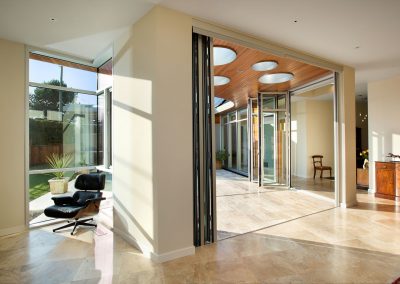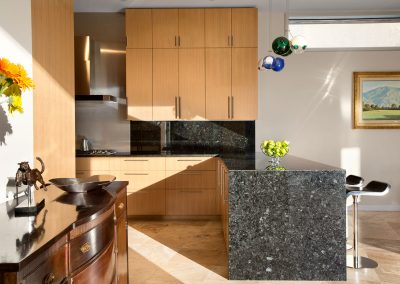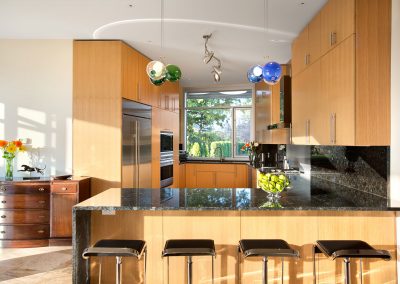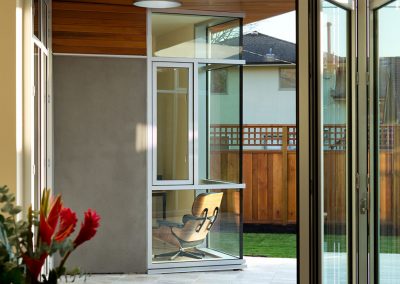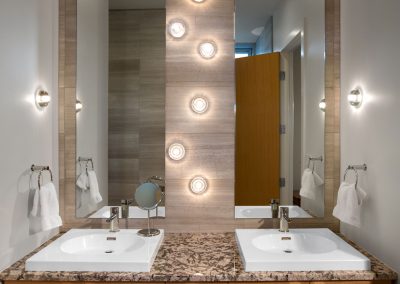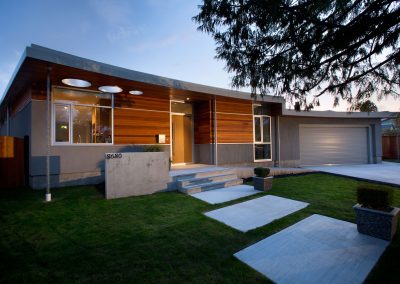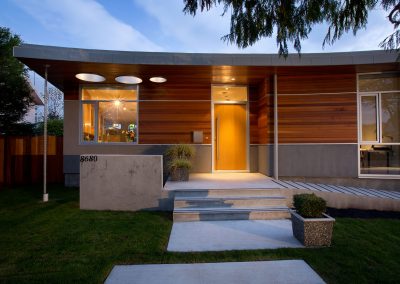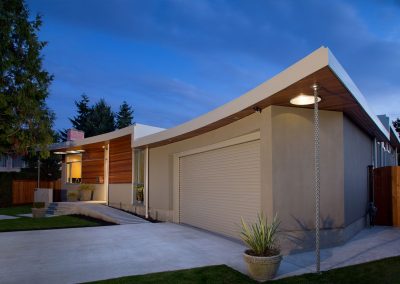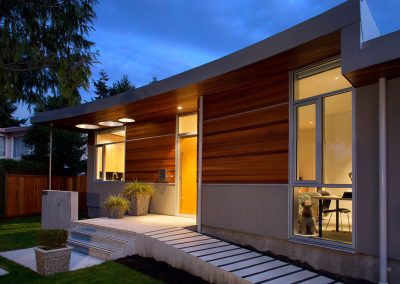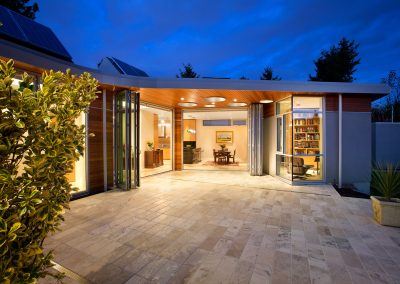COURTYARD HOUSE | RICHMOND
Architect: Randy Bens Architecture
Location: Richmond, BC
Completion: 2012
Photos: Ema Peter Photography
2013 GVHBA Ovation Award Winner – Best New Custom Home under $1 million
This is the most modern rancher style house that we have built to date! Best Builders and Randy Bens Architecture were challenged with building a Richmond, BC, forever house that would contain a clean, sleek modern flare on a single floor.
This unique design creates great living spaces around an inviting central courtyard letting in as much natural light as possible. The 2800 square foot rancher sits on a 3 foot water-tight crawl space that houses all mechanical and storage elements to keep the clean, simple lines of the home on the main floor.
Designed by Randy Bens Architecture
The client, a retired engineer, had a number of criteria for his dream house: it must be on a single level with a simple floor plan, yet be unique.
After interviewing several architects, Randy Bens came up with an amazing curved design that followed the curve of the cul-de-sac lot. The client loved it, and we built this amazing house.
MORE DETAILS
Mechanical & Electrical
- Air to liquid heat pump
- Solar panels
- Radiant hot water heating
- On-demand hot water heating
- Recessed & feature lighting throughout
Structural
- 3 foot water-tight crawl space
- Wood & steel frame construction
- Flat roof
Exterior
- Clear cedar wall panels & soffits
- Acrylic stucco
- Custom circular skylight with LED lighting
- Curtain wall system with 12 foot folding door systems
Interior Finishes
- Tumbled marble flooring
- Rift cut oak doors & millwork
The lot has a sun-soaked southern exposure, so the design of the house uses large windows and solar panels to take full advantage of the abundance of natural light. The solar panel system is efficiently designed to feed surplus electricity back into the grid.
Single-floor living keeps accessibility in mind for the retired couple that lives there, yet the unique floor plan takes advantage of every square inch of available space. The entertaining spaces are kept separate from the sleeping quarters by a beautifully illuminated corridor.
Project image gallery
If you have a project in mind, we’d love to discuss it!
We create exceptional homes and renovation projects for clients across the Lower Mainland: from West and North Vancouver, to South Delta, South Surrey, and White Rock. If you’re ready to bring your dream to life, please give us a call or send us an email!

