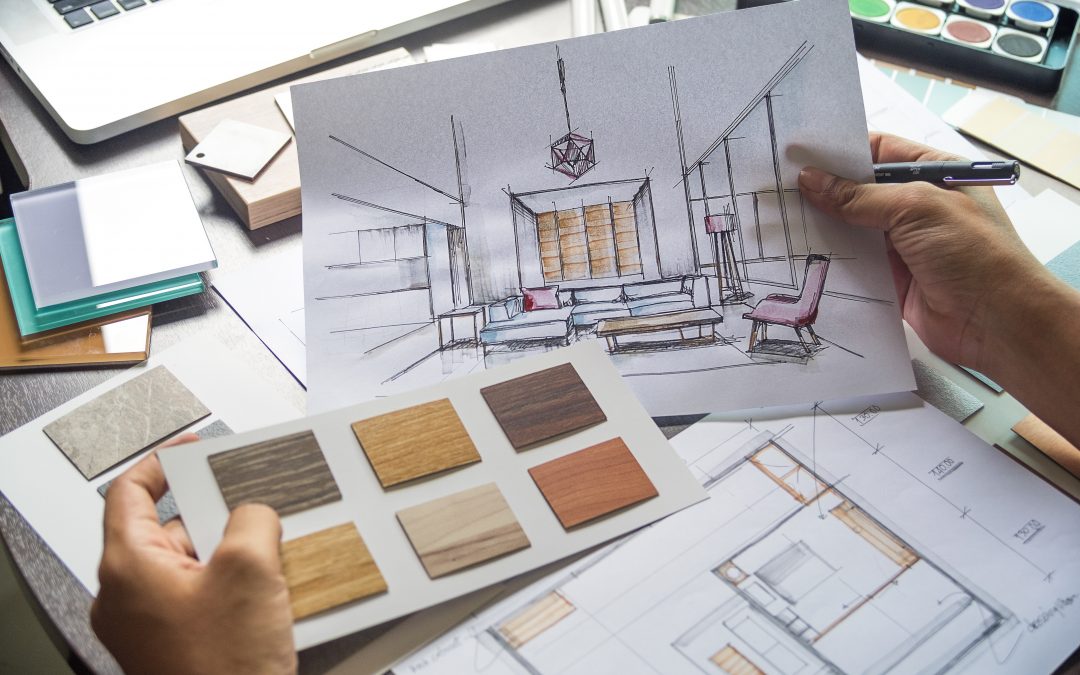Designing your own custom home is a lifelong dream for most. You get to control every aspect of the design. From the foundation to the detailing, it is all up to your imagination. However, making the most of space in a custom home requires a bit of a unique touch.
Without the right strategy, challenges can quickly arise. You may find areas of your house have wasted space, feel poorly organized, or do not convey the style you were looking for. Quickly, your dream home becomes another hassle in your life.
That is why we are sharing 4 ways you can make the most space in your custom home. Professional renovation teams continue to use these techniques in almost every project.
Be Smart with Corners
When it comes to making the most of space in a custom home, effectively using the depth of a room is paramount. In almost any room, corner spaces are an opportunity to make the most of a small space.
For instance, instead of having an empty corner in your kitchen, turn it into a corner sink. This will free up more accessible counter space for preparing food.
Another example is using corners in the bedroom. A great way to give purpose to an empty corner is by adding a laundry holder or bookcase there. This will turn any empty corner into a very practical one.
Be Efficient with Bedroom Storage
When it comes to designing a bedroom, there is a lot of demand for the space you have. You will need to consider where to put your closet/dresser, bed, nightstand, desks, chairs, bookcase, computer, and more. That is why it is important to be efficient.
One of the ways you can do this is with built-in shelves. These shelves provide ample room to store your clothes, bags, chargers, souvenirs, and other miscellaneous items. You can also consider a built-in desk or hideaway bed to free up space.
Be One with Nature.
Think about some of the more comfortable homes you have visited. What comes to mind for us is the ability to transition seamlessly from being indoors to being outdoors.
By adding a patio area, you are in essence building another room for your home. It also allows more of your creativity to come out when designing the layout and décor. Moreover, it will increase the number of people you can comfortably have over.
Be Creative with Stair Designs.
One of the most fascinating things about tiny homes is the unique styles of staircases within them. In tiny houses, it is common to see them build their stairs at a steep vertical angle to conserve space. This is a great way to have more floor space.
On top of that, there is a rise in the demand for custom storage containers that are attached to the underneath part of the stairs. The result of this is out of sight, out of mind storage in an otherwise wasted area.
With all different kinds of staircase designs, it is up to the designer to choose the look. However, if you can, try and make sure your staircase does more than its original purpose.
Renovating your home can be difficult. Sometimes the vision you have in your head is a challenge to turn into a reality. When that is the case, it is time to consider professional help. Our team brings the know-how to any project, and all we need is the vision.
Best Builders has been renovating older homes and building new ones for over 15 years. They are a multiple-award-winning builder that brings fine craftmanship to projects, turning dreams into reality.
If you have any questions about this article or would like to talk to us about your home project, please call us at (604) 943-2378 or email us at info@bestbuilders.ca.

