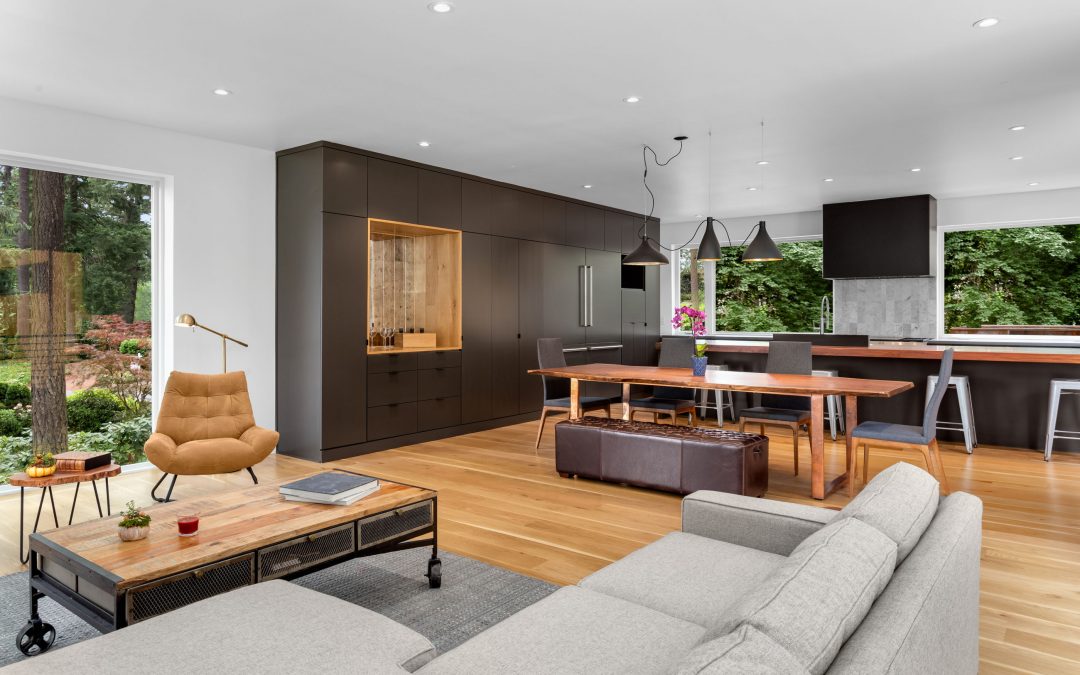Building a custom home is a big event and sometimes it’s the biggest investment a family will make. It is very important to make the right decisions that will lead to the beautiful residence you have envisioned.
The process kicks off by partnering with a competent and trusted custom home builder with an incredible proven track record of excellence. In this blog, you will come across some essential home design considerations in your journey to designing a house of your dreams. We’re going to talk about open concept versus separate rooms.
1. Think about the future
Are you planning to have kids in future? Are your parents old? If so, you need to think about accommodating lots of family members, such as returning campus students, accommodating grandparents, and grandchildren.
If you have small children, an open-concept layout allows you to easily watch what kids are doing from different rooms. If you are cooking you can see them in your family room, and if you’re in the family room, you can watch them eat in the kitchen.
2. Think about kitchen use
Very often clients want a kitchen that can be seen from different angles. This open-concept idea makes it easy to mix with guests when you entertain.
However, if you are a gourmet cook, you may not want the sights and noise and smells of a busy kitchen to be viewable to everyone, especially if you regularly have staff in the kitchen. Gourmet cooks and those with staff would often prefer the kitchen to have some separation from the rest of the house.
3. Consider resale
Are you planning to stay in your house? If so, then choose whatever suits you. If resale value is important to you then open-concept homes tend to be more appealing to buyers. The open concept makes rooms look bigger and feel airier.
4. Reflect on light
Light has a powerful effect on many individuals. If your custom home is dark there is a possibility of suffering from depression, lethargy, social withdrawal, and daytime sleepiness, especially in winter months. That’s called Seasonal Affective Disorder or SAD.
Often an open-concept plan allows for more natural light in every room. If you want separate rooms, then care must be taken to maximize natural light and make sure you have appropriate ambient lighting, as the light from one window won’t pass from room to room.
If you need some help planning the design of your custom home, contact us. This is our business.
Best Builders has been renovating older homes and building new ones in Vancouver for over 15 years. They are a multiple-award-winning builder that brings fine craftsmanship to projects, turning dreams into reality.
If you have any questions about this article or would like to talk to us about your home project, please call us at (604) 943-2378 or email us at info@bestbuilders.ca.

