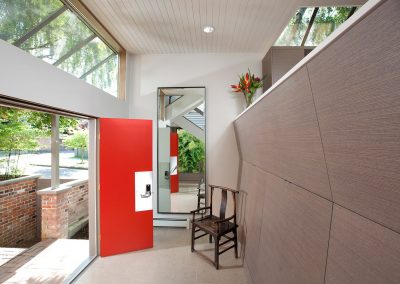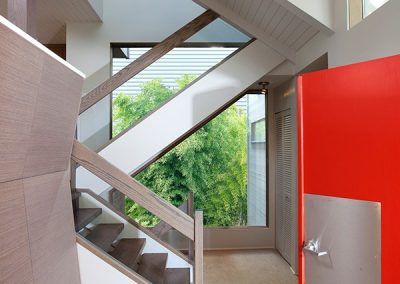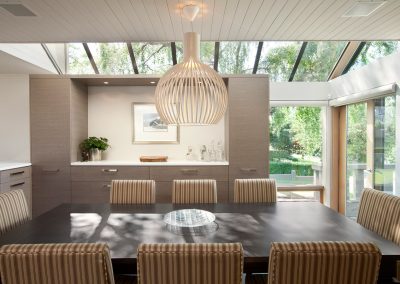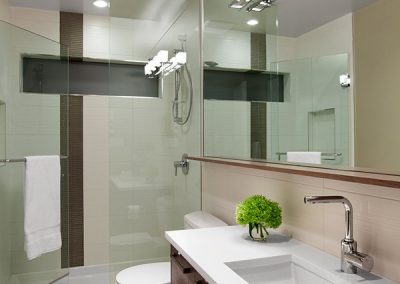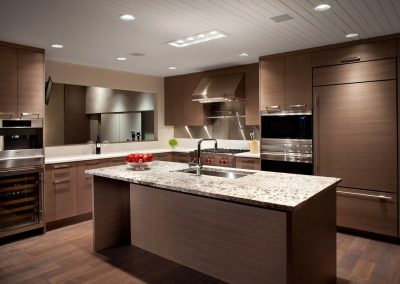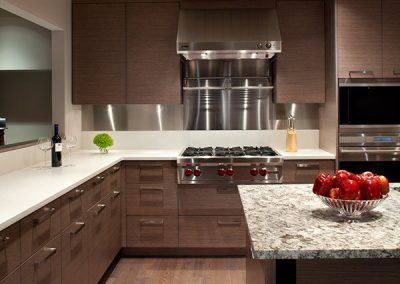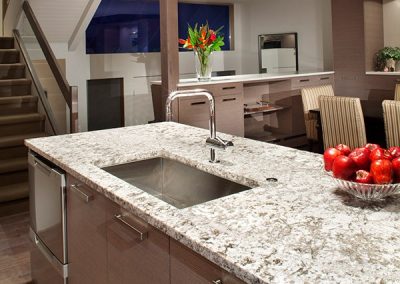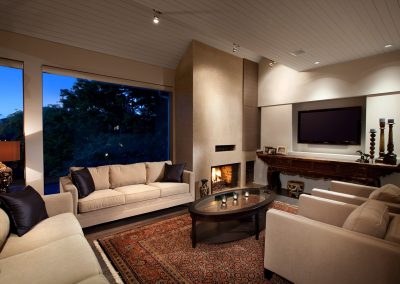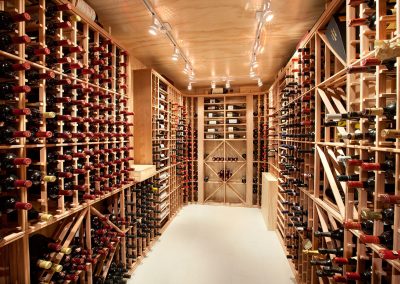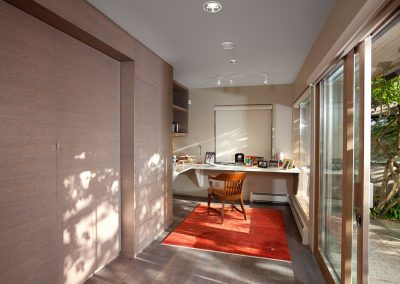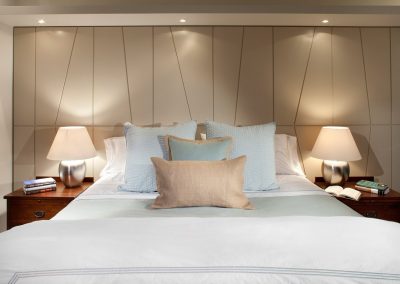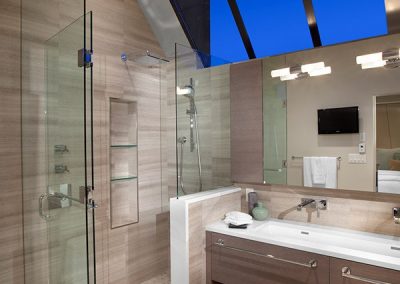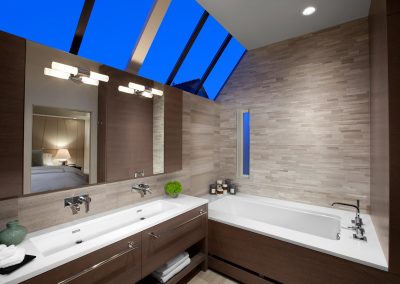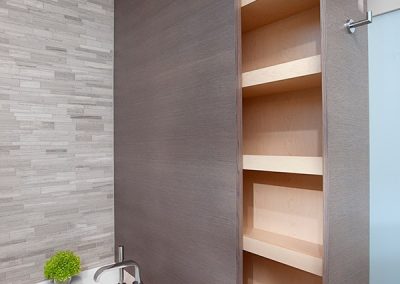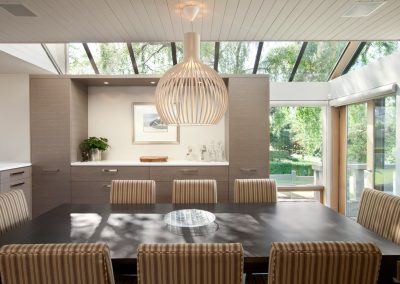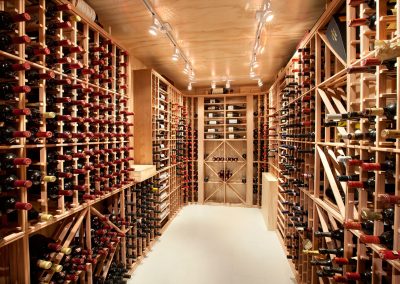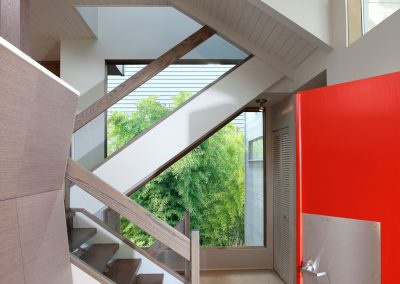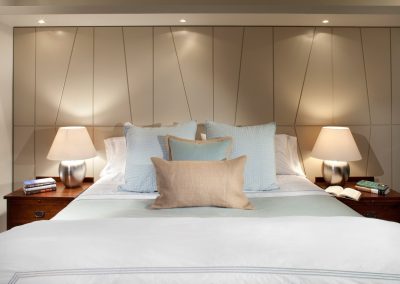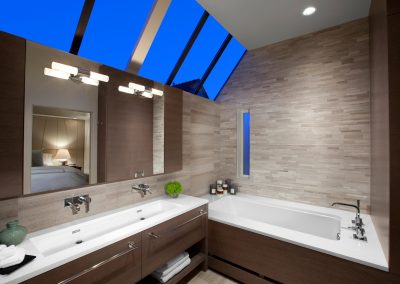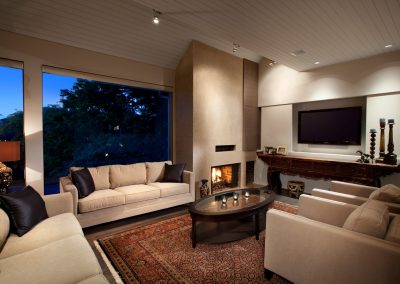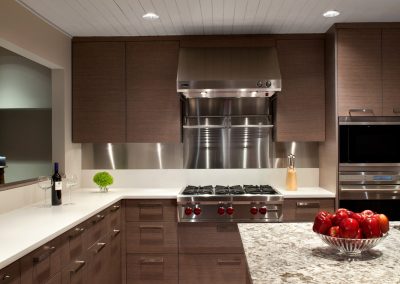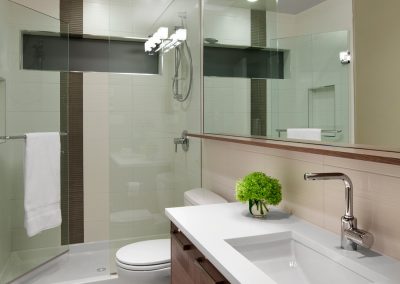SHAUGHNESSY
Design: False Creek Design Group
Location: Vancouver, BC
Completion: 2011
Photos: Ema Peter Photography
Split-level houses were a big architectural trend to create larger living spaces and add areas of natural light without increasing the footprint of the house.
Turning the existing home into a split-level created some unique challenges for this particular Shaughnessy renovation, especially when upgrading all of the mechanical and electrical elements. With a great design from False Creek Design Group, and inventive construction strategy, a clean and modern renovation was created.
MORE DETAILS
Mechanical & Electrical
- High efficiency boiler system
- Radiant hot water baseboard heating
- On demand hot water heating
- Lighting control system
- Recessed & feature LED lighting throughout
Interior Finishes
- Custom oak cabinets & millwork
- Granite & engineered stone countertops
- Mix of porcelain, ceramic and natural stone
- Frameless glass shower doors
- Temperature controlled wine room
This 3700 square foot home completed in 2011 boasts custom oak millwork throughout, a temperature controlled wine room, user friendly lighting control system, and a hot tub area.
Project image gallery
If you have a project in mind, we’d love to discuss it!
We create exceptional homes and renovation projects for clients across the Lower Mainland: from West and North Vancouver, to South Delta, South Surrey, and White Rock. If you’re ready to bring your dream to life, please give us a call or send us an email!

