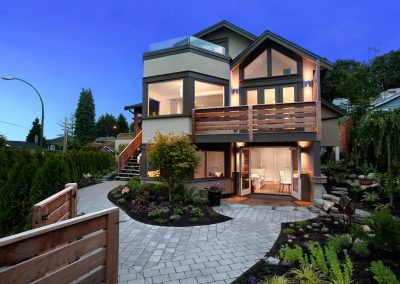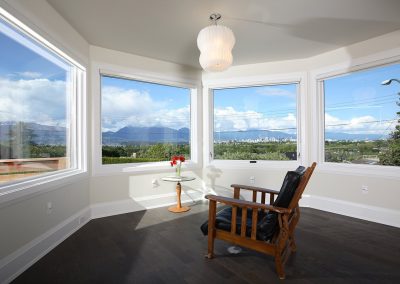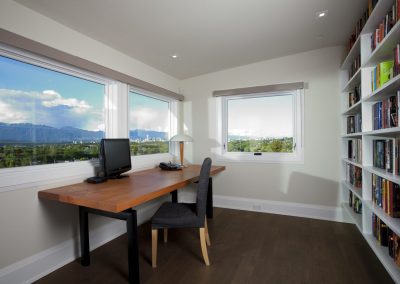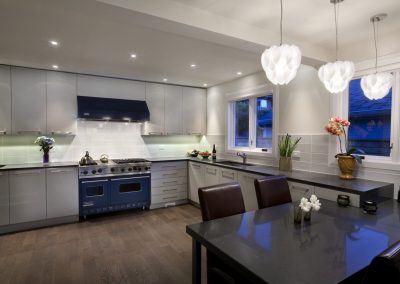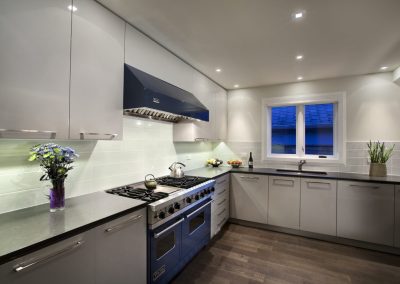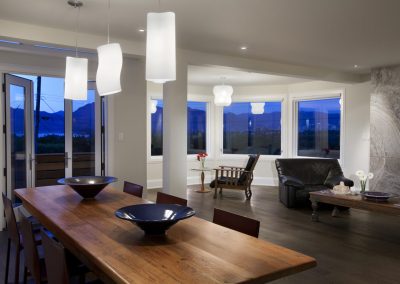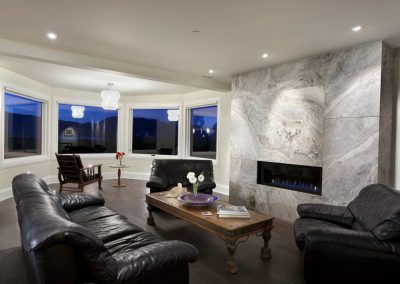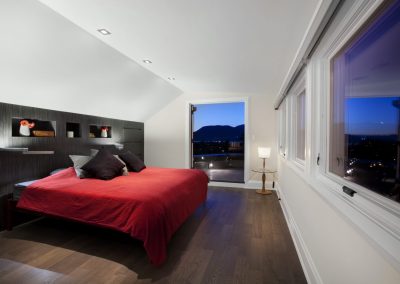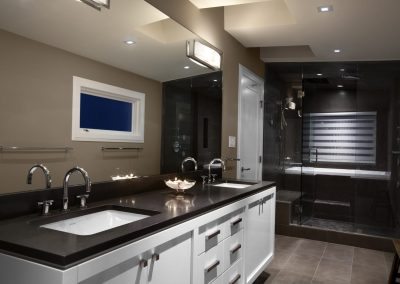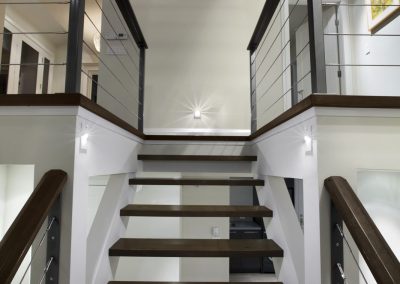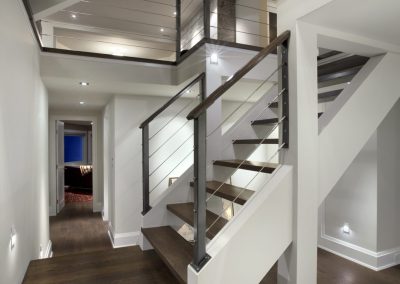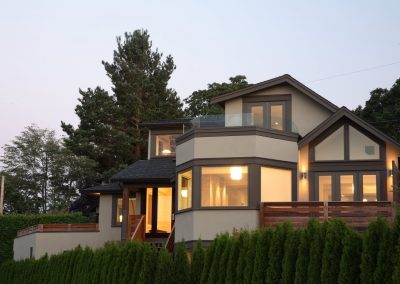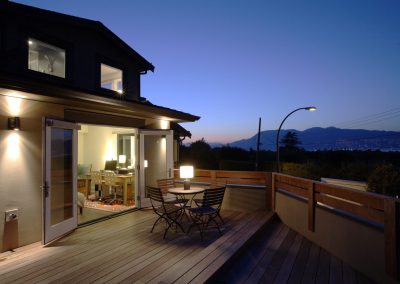QUADRA STREET
Home Design: Architrix
Location: Vancouver, BC
Completion: 2010
Photos: Ema Peter Photography
A great example of a complete transformation!
This West Point Grey house was on an odd pie shaped corner lot that offered a great view but unfortunately did not conform with new code requirements and city property line set backs. To keep the beauty and view of the lot, a complete renovation, with designs by Architrix Studio, was the only option.
MORE DETAILS
Mechanical & Electrical
- Air to liquid heat pumps
- Radiant in floor hot water heating
- Recessed & feature LED lighting throughout
- On demand hot water heating
- Lighting control system
Exterior
- Brazilian ironwood moldings, casings, and railings
- Acrylic stucco
- Aluminum clad low ‘e’ wood windows
Interior Finishes
- Engineered oak flooring
- Black slate, slab travertine fireplace surround, engineered stone countertops
- Custom high gloss laminate millwork
Everything in this house was redone, including all major structural elements, in order to create an open floor plan.
Project image gallery
If you have a project in mind, we’d love to discuss it!
We create exceptional homes and renovation projects for clients across the Lower Mainland: from West and North Vancouver, to South Delta, South Surrey, and White Rock. If you’re ready to bring your dream to life, please give us a call or send us an email!

