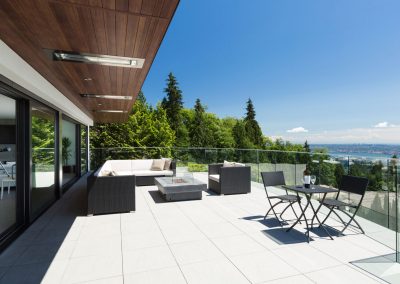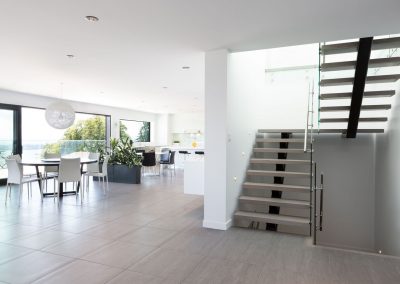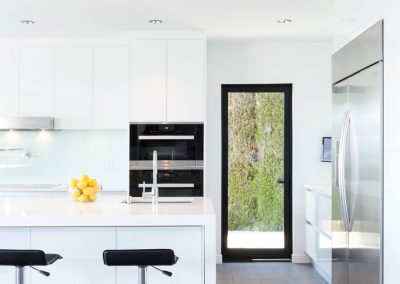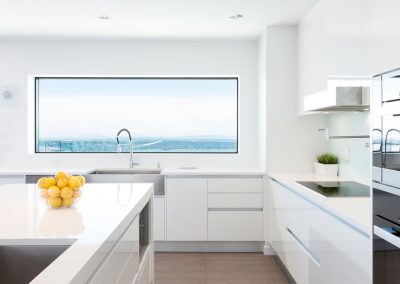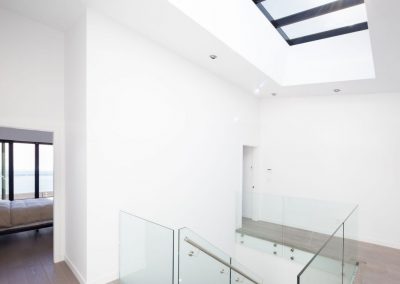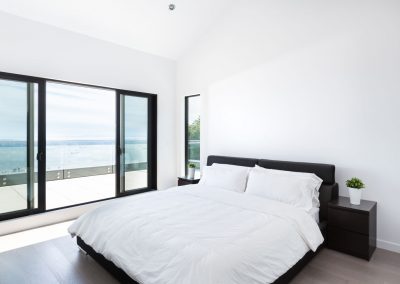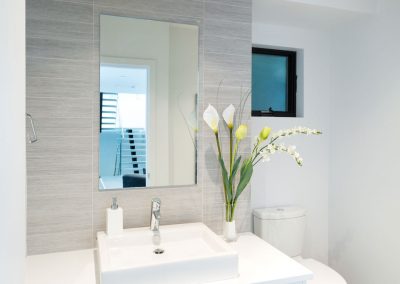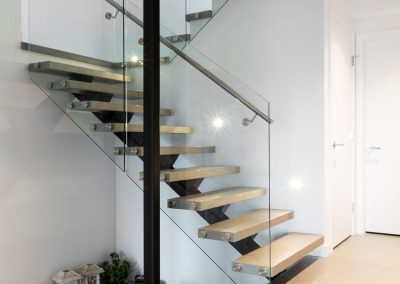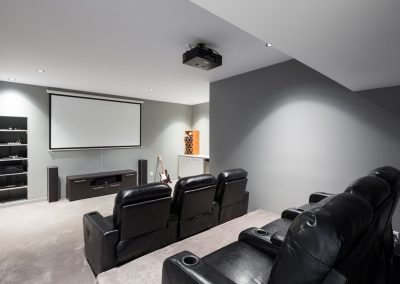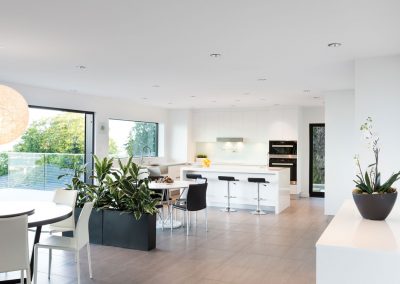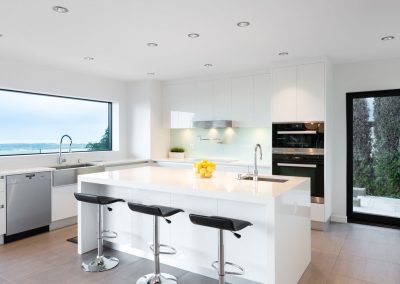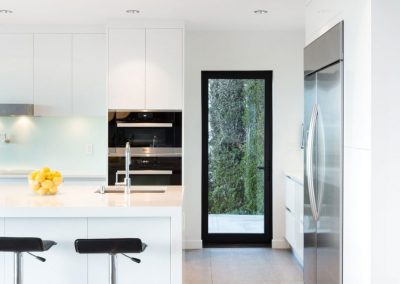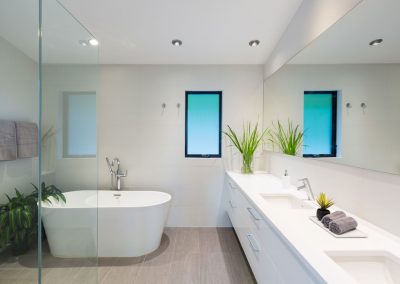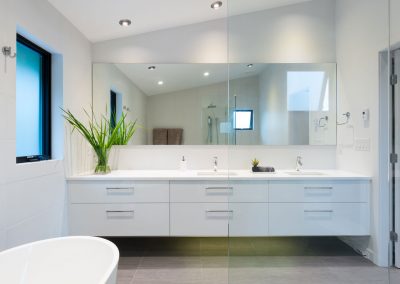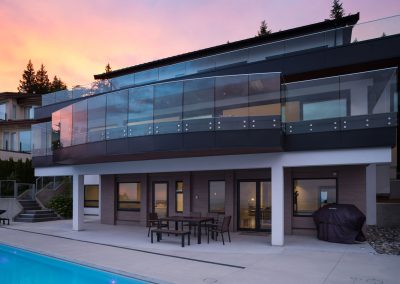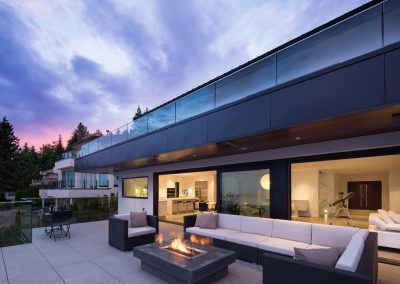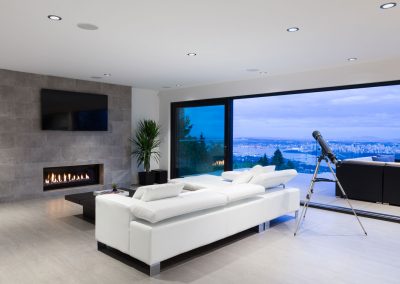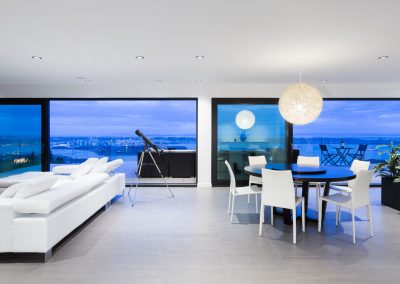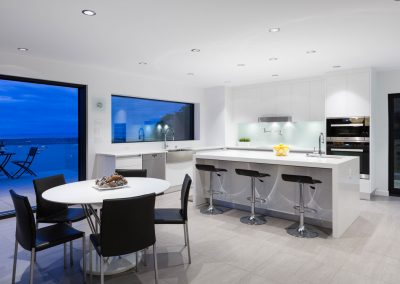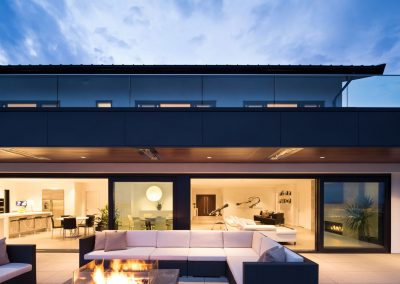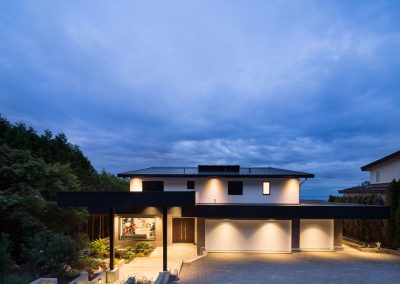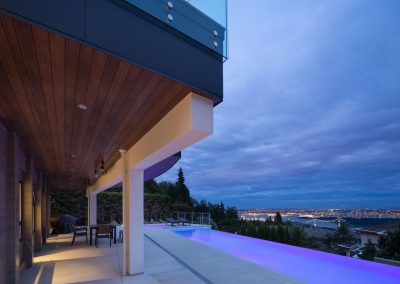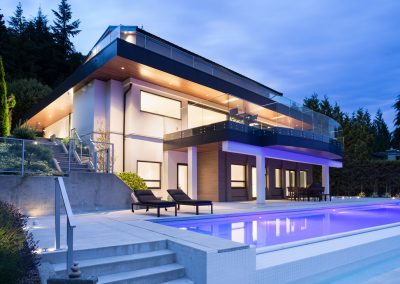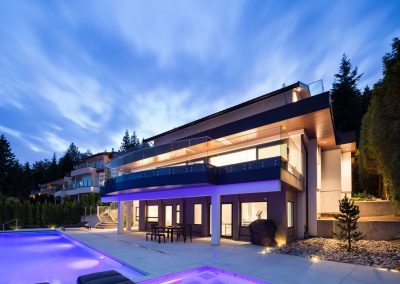PINECREST | WEST VANCOUVER HOME RENOVATION
Home Design: Architrix
Location: West Vancouver, BC
Completion: 2016
Photos: Ema Peter Photography
Pinecrest looks like an all-new home, but this 7000 sq. ft. masterpiece in West Vancouver is actually a bottom-up renovation. This project provided unique opportunities for interaction with our clients, as they are both architects and took on the interior design component of the build.
Family is at the heart of this project. The clients wanted to be able to make sure their grown children always felt welcome to visit. It may surprise some that our architect clients opted to have a local architect, our frequent partner Khang Nguyen of Architrix, design their new home; however, by putting their design in Khang’s capable hands, they prevented letting their own egos get in the way of designing and building their perfect home.
This was initially set to be a total rebuild of the existing West Vancouver home. However, by keeping the original foundation intact on a tricky steep lot, we were able to maximize the clients’ budget for other aspects of the build.
In order to accommodate the clients’ grown children and families, each has their own room and private bathroom, sized appropriately so as to accommodate grandchildren as well. The house also features an enormous media room that easily holds up to 12 people at once.
Project image gallery
If you have a project in mind, we’d love to discuss it!
We create exceptional homes and renovation projects for clients across the Lower Mainland: from West and North Vancouver, to South Delta, South Surrey, and White Rock. If you’re ready to bring your dream to life, please give us a call or send us an email!

