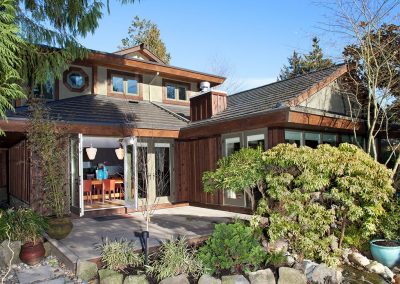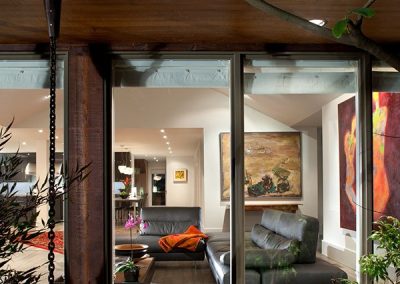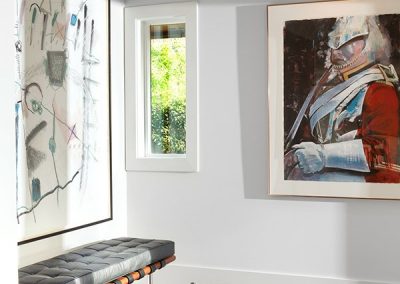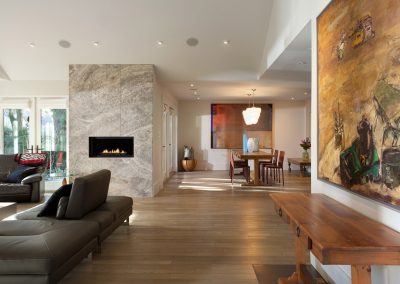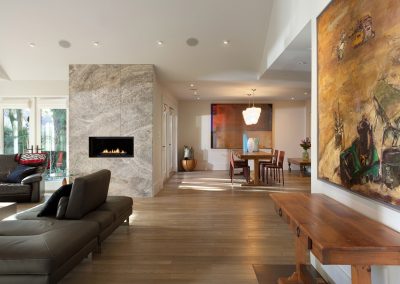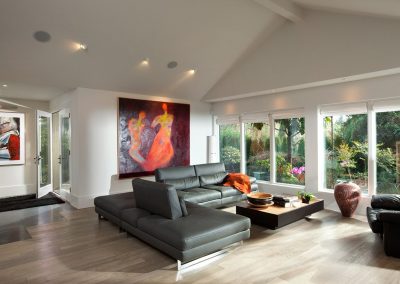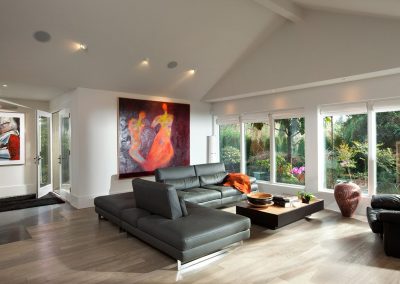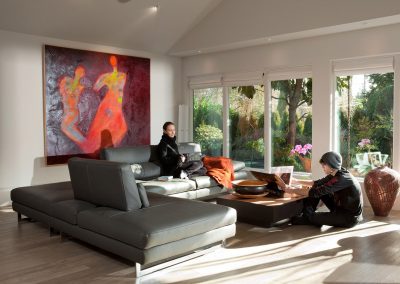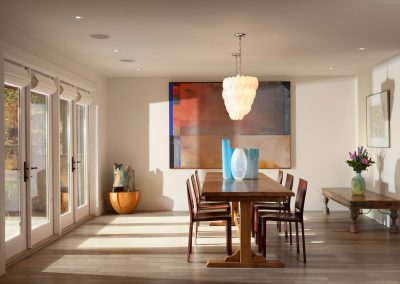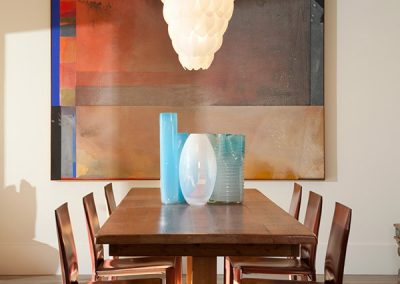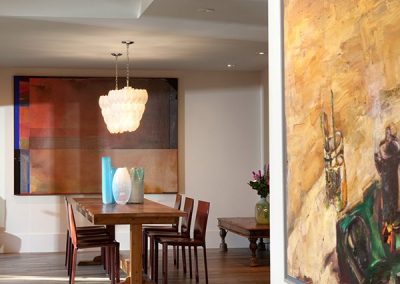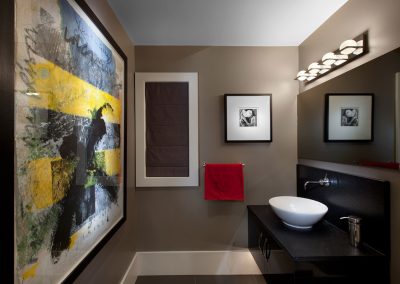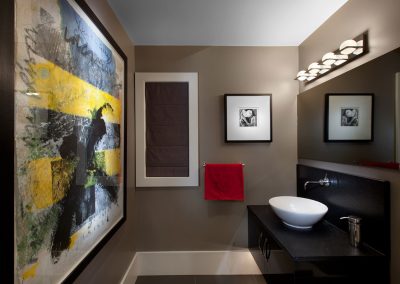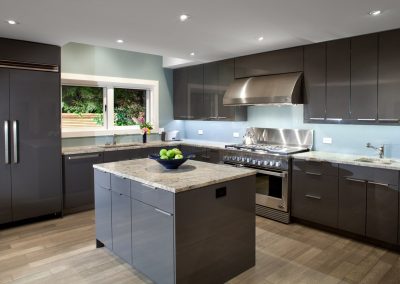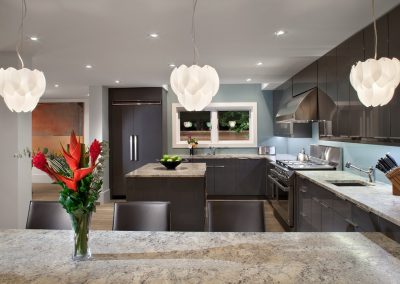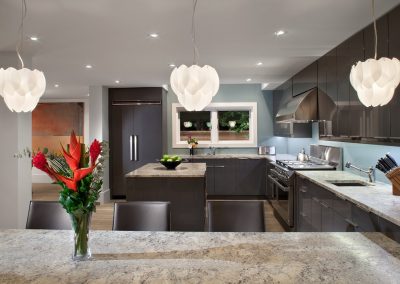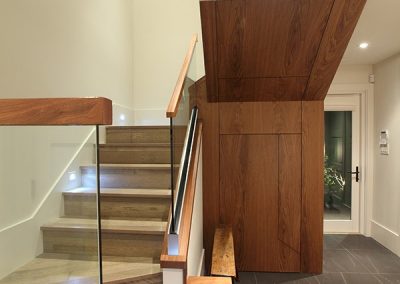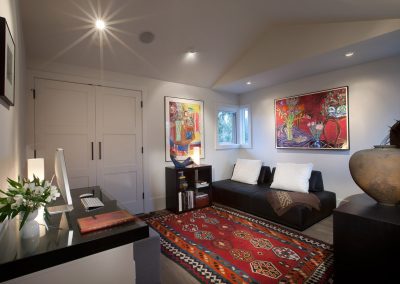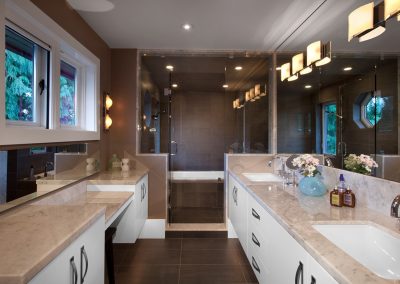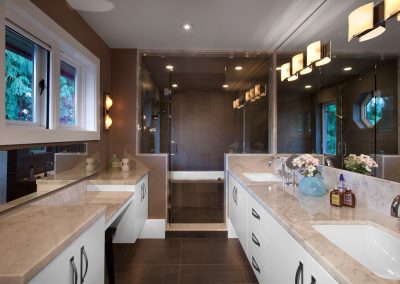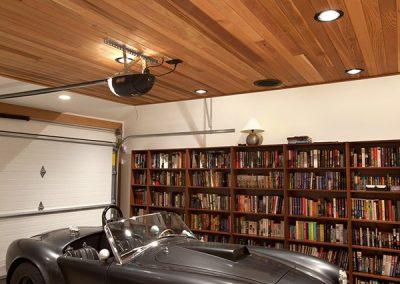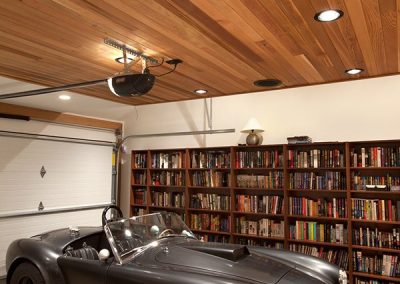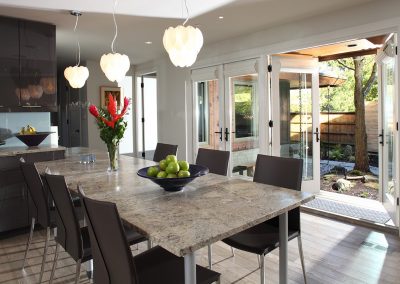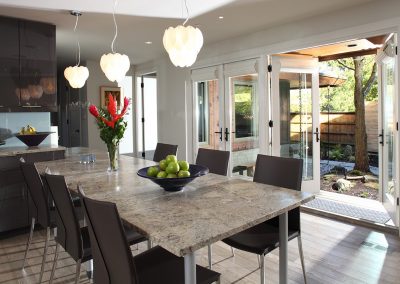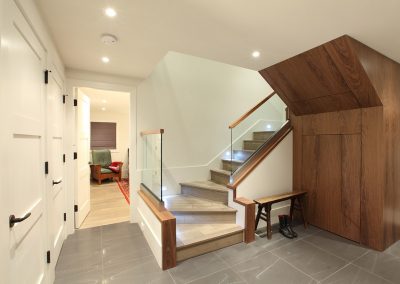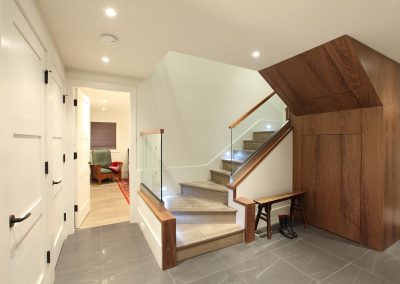GARDEN HOUSE RENOVATION | VANCOUVER
Home Design: Architrix
Location: Vancouver, BC
Completion: 2012
Photos: Ema Peter Photography
The Vancouver Garden House renovation was the second project we did for the same client (the first project being Quadra). This stunningly unique renovation project incorporates a lot of the client’s personality, which shines through in every photo.
Designed by Architrix Studio
As this was our second renovation for the same client, our client had a lot of faith in us. We were given a budget and a few other constraints, and were let loose to turn this small house into the home of the client’s dreams.
One of the more interesting constraints were were given was to replace the roof without removing it. We accomplished this by cutting the webbing out, framing new pieces, and taking the old pieces out one by one.
MORE DETAILS
Mechanical & Electrical
- Heated concrete slab floor for converted garage/den
Structural
- Internally-reframed roof
- Updating the sunken living room area
- Vaulted ceilings
Interior Finishes
- “Secret” panelled doors
- Modified IKEA cabinets to keep costs down.
The biggest change, aside from the vaulted roof, was transforming the garage into a den or “man cave”. The client is a professional racer, and keeps two of his favourite vehicles at his house. Now they’re kept in comfort with a heated slab concrete floor. Surrounded by books, furnishings, a private gym, and a big screen TV, the man of the house can relax in privacy and comfort.
GVHBA Ovation Awards 2012
- Best Renovation $300,000 – $499,999
Project image gallery
If you have a project in mind, we’d love to discuss it!
We create exceptional homes and renovation projects for clients across the Lower Mainland: from West and North Vancouver, to South Delta, South Surrey, and White Rock. If you’re ready to bring your dream to life, please give us a call or send us an email!

