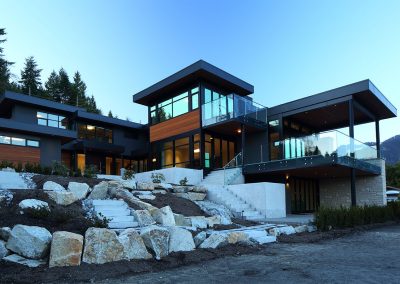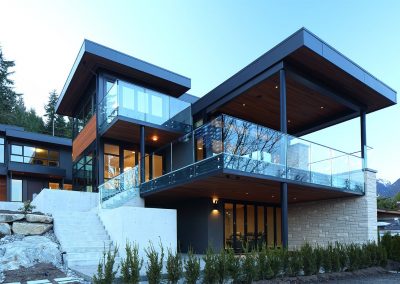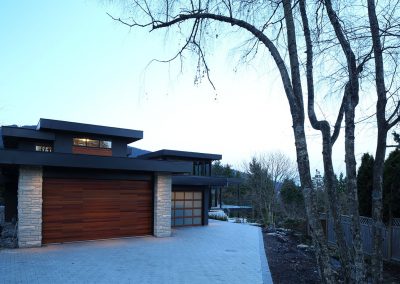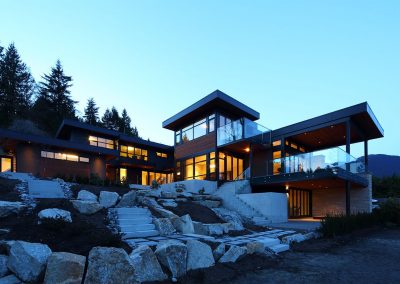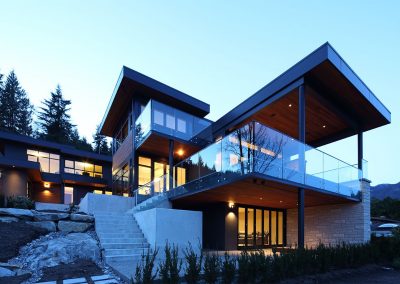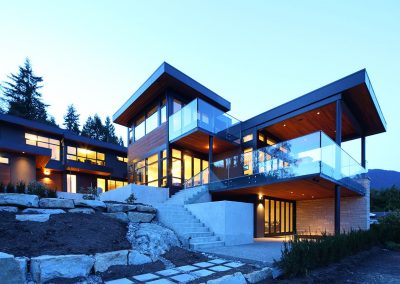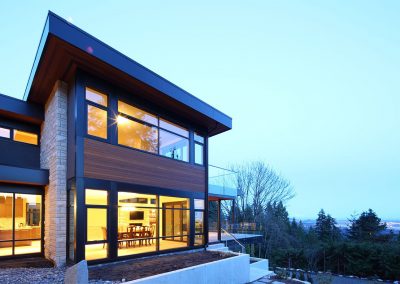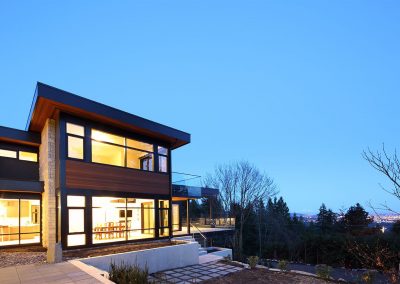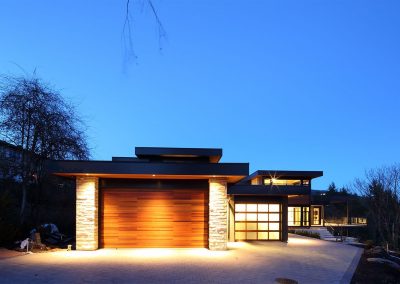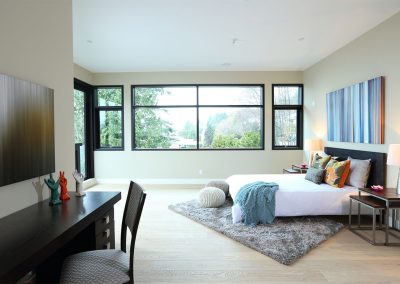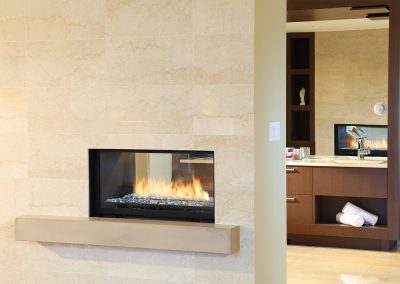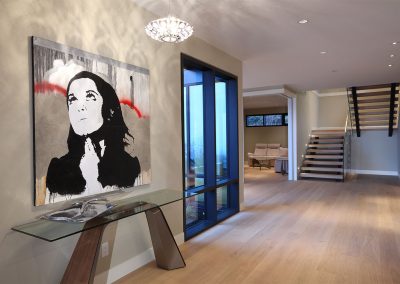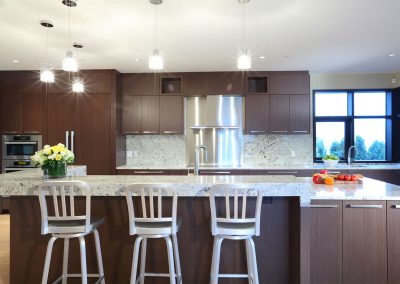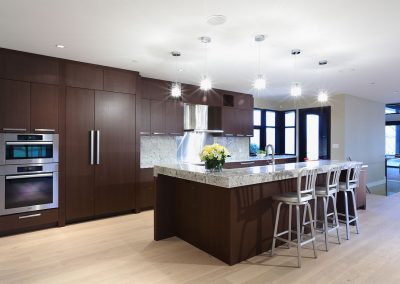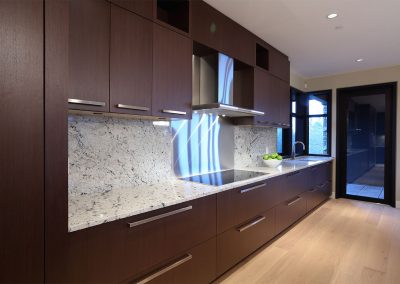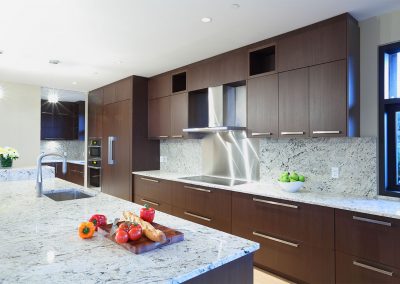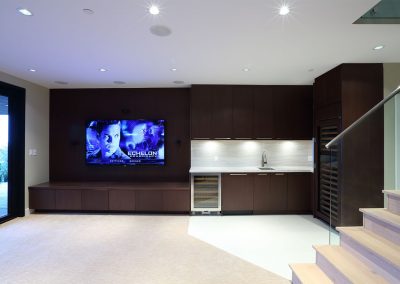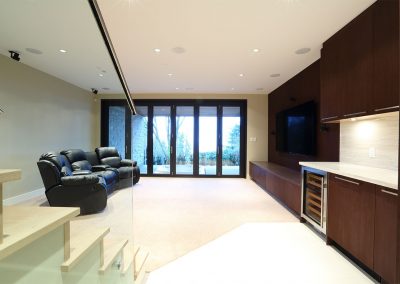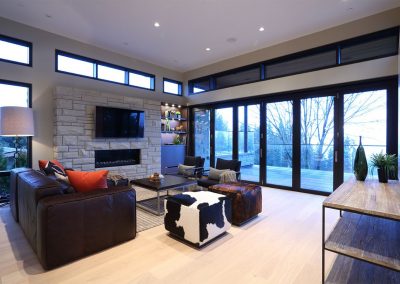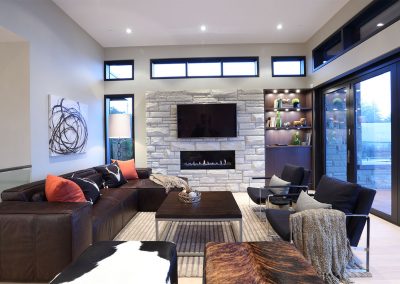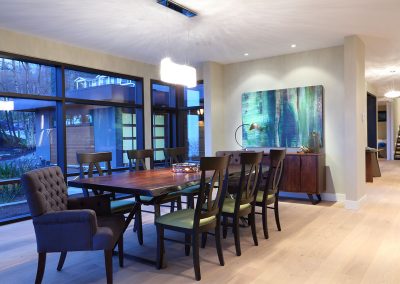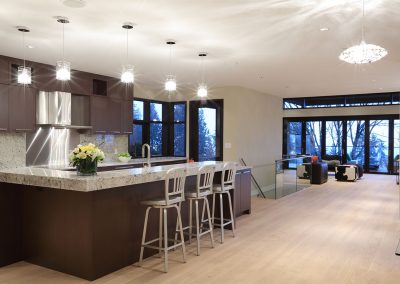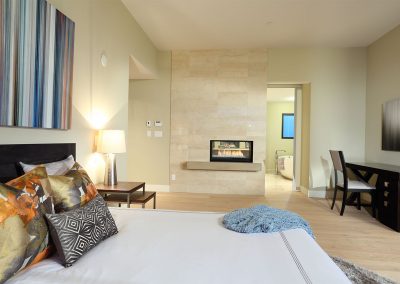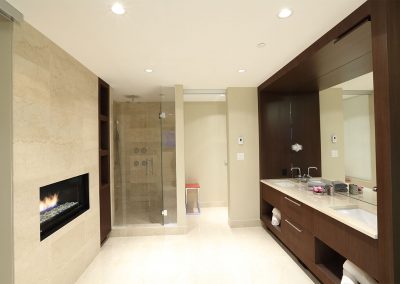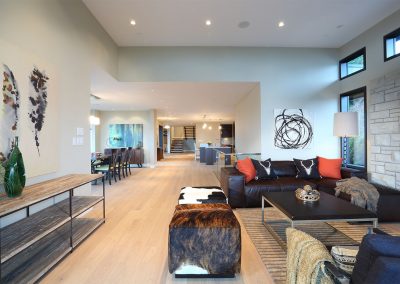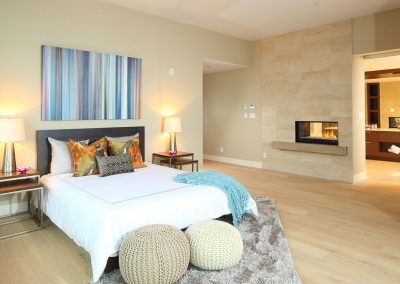ANDOVER HOUSE | WEST VANCOUVER
Interior Design: Portico Design Group
Location: West Vancouver, BC
Completion: 2015
Photos: Ema Peter Photography
The clients came to the project with a turnkey approach, only recommending local designer Craig Chevalier and selecting finishes with our interior designer. Everything else was entrusted to our expert team. We maintained communication with the client chiefly through online means, making sure each step of the process was approved while they were out of the country.
Made to impress, this stunning executive home has many noteworthy features, including:
Giant balconies, large entertaining spaces, and countless guest rooms make this house the ultimate large gathering getaway. Adorned with luxurious finishings and a jaw-dropping Vancouver view, it impresses every guest lucky enough to visit.
MORE DETAILS
MECHANICAL & ELECTRICAL
- Low-E windows, Lo-flow toilets
- High-efficiency boiler
- Strategically-placed lighting adds glitz
EXTERIOR
- Terraced landscaping cascades between levels
- Front-entry tucked around corner of cleverly-designed, stepped 3-car garage
- Soft effect of Shoji-screen windows transitions to contemporary front-entry
- Large overhangs add beauty while protecting multiple exterior-decks
- Frameless-glass panelled railing provide unobstructed view
- Achieved brilliant connection between 15-inch steel fascia, clear-stained cedar, 4-inch AirStone detail
- Flat-roof design allows for full height usage
- Linear-styled clerestory windows wrap living room
- Exterior stone comprised of 80% recycled materials
INTERIOR FINISHES
- Main staircase, strategically-placed – clearly designed as feature, gives separation to private upper-level
- Gorgeous floating maple stair-treads connected by exposed steel-stringers, glass-railings, stainless-steel cap, standoffs
- Expansive commercial glass welcomes abundant natural-light, provides amazing views from every level
- Full Eclipse doors open onto outdoor decks
- Showpiece kitchen capped with 4 inch granite slab countertop
- Stunning, rich-toned walnut floor-to-ceiling cabinets
- Fireplace feature-wall mimics exterior stone-facing
- Wide-plank white oak hardwood flooring throughout
Project image gallery
If you have a project in mind, we’d love to discuss it!
We create exceptional homes and renovation projects for clients across the Lower Mainland: from West and North Vancouver, to South Delta, South Surrey, and White Rock. If you’re ready to bring your dream to life, please give us a call or send us an email!

